| | |
|

Year: 2010-2011
Project type: building demolition project
Dimensions: 10 factory halls and other buildings, 300 000 m3 in total
Profile: steel structure halls with crane; other buildings - concrete and traditional structure
| |
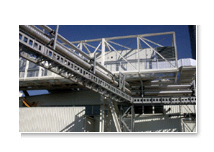
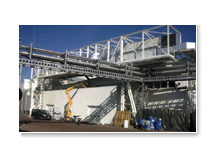
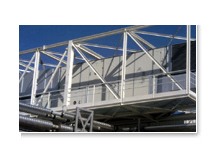
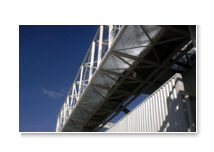
|
Year: 2010
Project type: steel structures for HVAC units
Profile: steel structures and foundations
| |
|
Year: 2005
Project type: full structure design and supervision
Architekt: BURBEN
Dimensions: 12000 m2
Profile: mixed construction, reinforced concrete - steel frame - precast concrete, large foundations for heavy plant
| |
|
Year: 2004
Project type: structure working documentation
Architect: Armageddon
Dimensions:15000 m2
Profile: steel frame with large foundations for heavy plant
| |
|
Year: 2004
Project type: structure working documentation
Dimensions: 15000 m2
Profile: steel frame with large foundation supporting heavy plant
| |
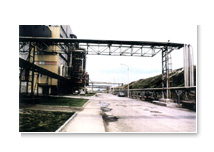 |
Year: 1999
Project type: full structure design, detailing and supervision
Dimensions: 4 km
Profile: supporting structural steel frame and piled foundations | |
|
Year: 1997
Project type: Project type: full structure design, detailing and supervision
Architect: R2
Dimensions:300m2
Profile: steel framed construction, service area in traditional building materials | |
|
| |














